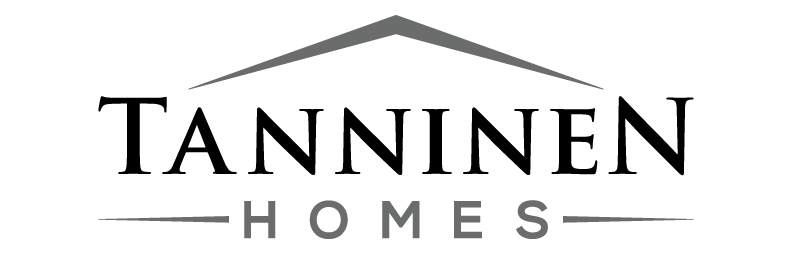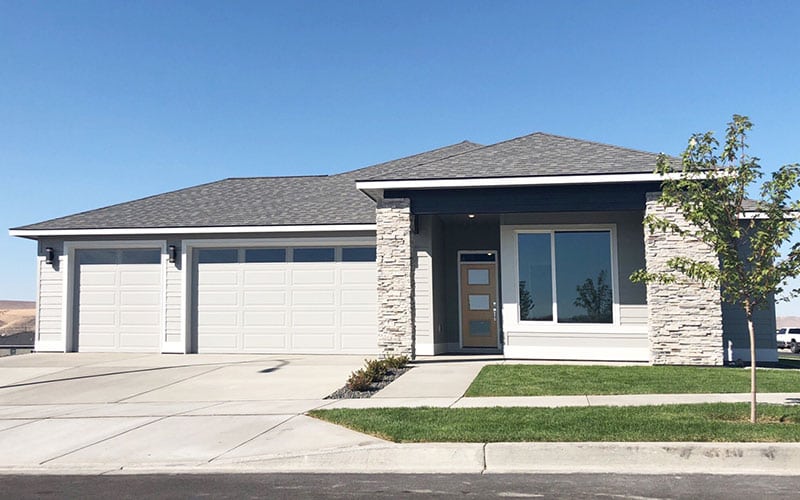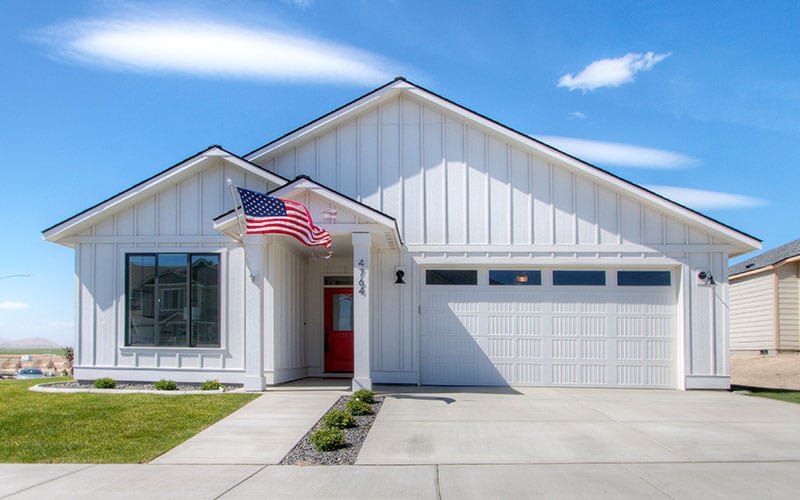Archive for August 2018
The Multi-Gen
2636 SF
4 Bedroom + 1 Bedroom Apartment
3 Bath / 2 Kitchen
The Abilene
2247 SF
3 Bedroom
2.5 Bath
The Cammeray
2283 SF
3 Bedroom w/ Flex Room
2.5 Bath
The Odessa
1849 SF
3 Bedroom
2 Bath




